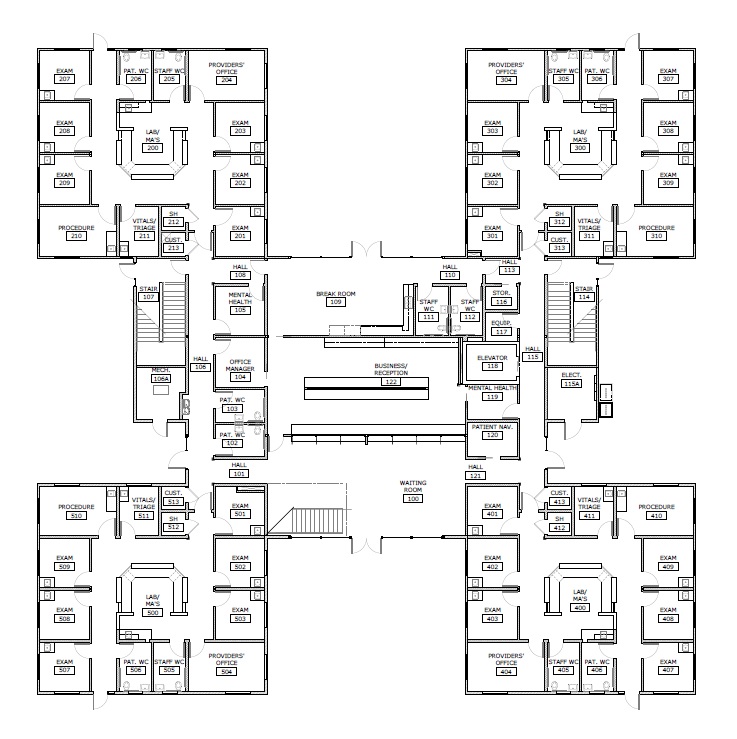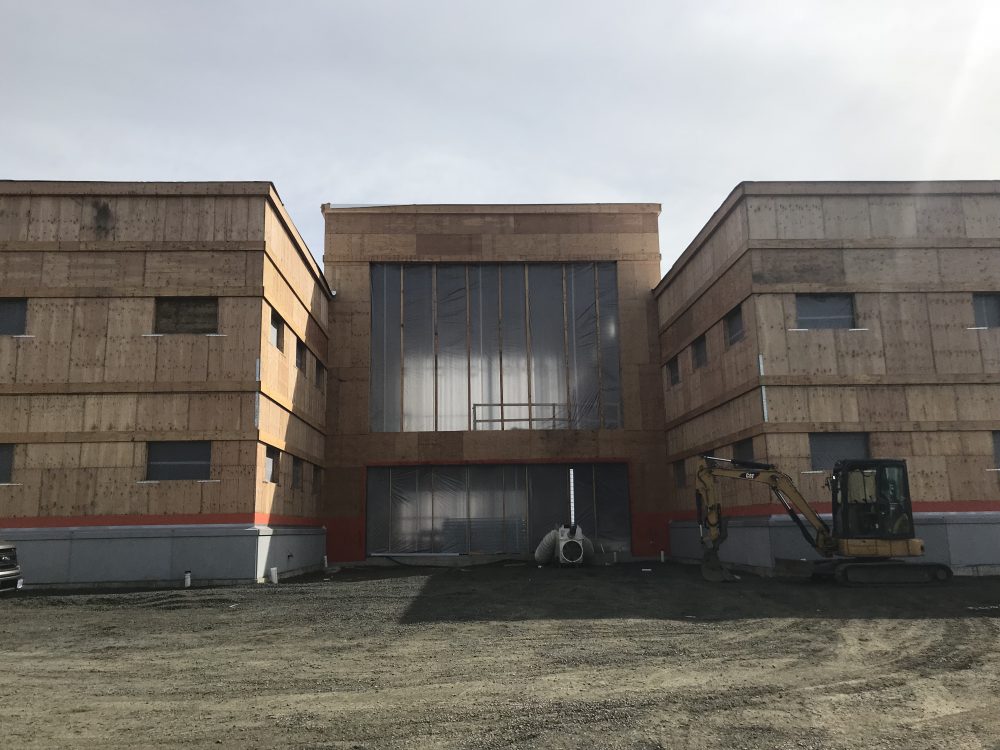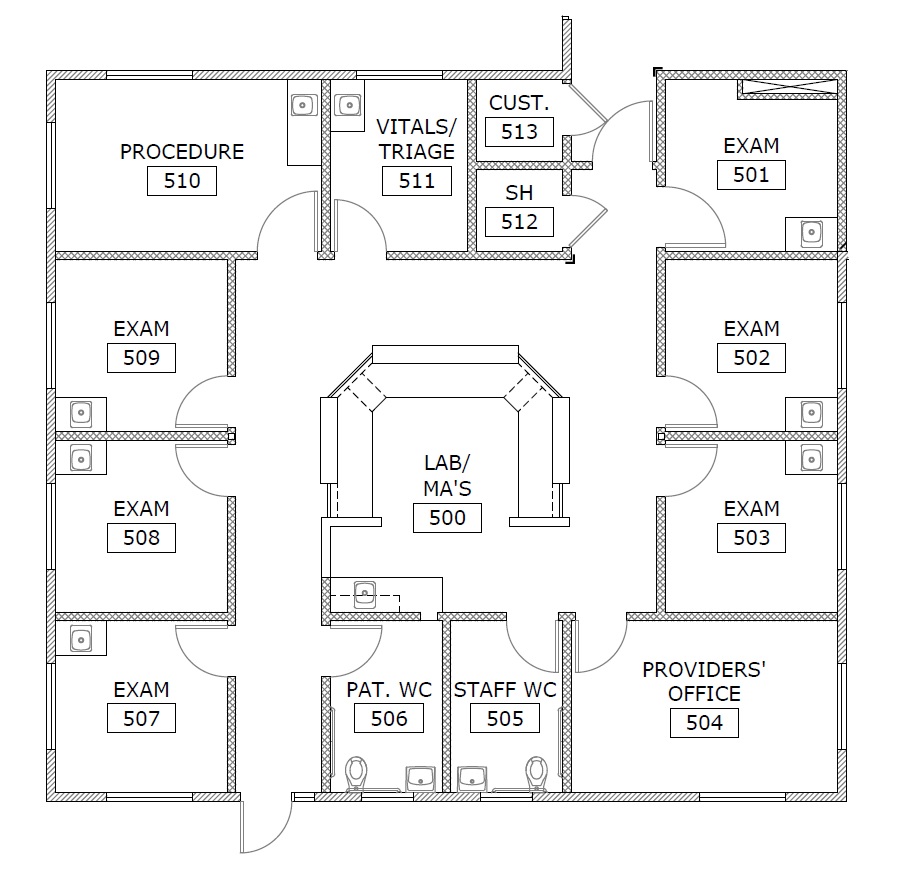Umpqua Health – Newton Creek Construction Update
Imagine being able to design a new clinical space with every possible upgrade, every amenity, just about every enhancement you could imagine for a medical facility.
That is the vision behind Umpqua Health’s new medical office building.
The nearly 25,000 square foot structure sits on roughly seven acres in northeast Roseburg. The general design concept for the two-story building is four separate pods per floor, all of which connect to a central area.

Floor plan of the first floor, showing four pods connected to a main area
On the first floor, each pod contains six exam rooms, a vitals/triage station, an MA station, a provider office, patient and staff restrooms, and a procedure room. Three of the pods on the second floor will initially be offices outfitted for administrative personnel, but are designed to easily convert into additional clinical space. The fourth pod on the second floor; and currently the only clinical space will be a pediatric care center, with its own bright, colorful design scheme and pediatric reception and waiting area.

This is the front of the building, with the main entrance in the middle and two pods on either side
When you first approach the building, you’ll be greeted by a modern metal exterior and a two-story wall of blue-glazed windows. The high ceiling and open layout of the building will lend to a welcome and comforting environment, with natural light in nearly every room. Each exam room will have a window set high to provide natural daylight, while still ensuring privacy. The rear of the building will mirror the front of the building with a “storefront” wall of windows.

A floor plan of one of the first floor pods
In addition to the clean, natural style of the building, our design team focused on enhancements to the workability of the offices. The entire building is completely ADA accessible, from recessed water fountains to an elevator large enough to fit a gurney. A state of the art HVAC system will change the air in each room twice as fast as a normal system would, ensuring a completely refreshed environment every 15 minutes. The spacious exam rooms are ten-foot-six inches by ten-feet-six-inches, well above the standard, with ceilings over 10 feet tall. Each exam room is also outfitted with Corian counter tops and a seamless sink, to increase sanitation efficiency.
Protecting patient privacy was the driving factor behind many of the structural design concepts. There is extra foam insulation in the ceiling, sound-absorbing wallpaper, and a unique staggered stud wall system to reduce sound traveling between rooms.
Safety of both patients and staff was a serious consideration. Each pod has a security access door that staff will escort patients through. Employees will have a key code and a badge to ensure access, and the MA stations will provide line-of-sight to each exam room within each pod. There will also be a separate entrance in the back of the building for emergency response teams to access, to minimize disturbances to the overall operations.
The new medical facility will be known as Umpqua Health – Newton Creek, named for the Roseburg neighborhood where it’s located. Construction is on schedule, and the facility is expected to be completed in the fourth quarter of 2018.





